It’s been a minute since we talked about what’s going on at the new house. It seems like we have so much to do that it would actually be counterproductive to stop and take the time to write about it. BUT, I don’t want to leave you guys hanging, and I want an account of how all this went down so we can look back on it over the years.
When we first announced that we bought a house and will be moving, we only shared a handful of rooms in the new house. But you can take the full video tour HERE. It’s worth watching!
One pic that we DIDN’T show in that initial post was this one:

Perhaps you’re thinking ‘what an insanely darling and charming kitchen!’ And I would say… YOU’RE RIGHT! (ish) But the fact of the matter is, it’s sooooooo small. As in Nick can stand sideways and touch the countertop and the wall on the opposite side of the kitchen at the same time. Also, it has a lot of water damage and other ickiness (you’ll see if you keep reading).
Here’s a view of the back of the house. The tiny white box in the middle is the kitchen, and the screened in porch is to the left of it.
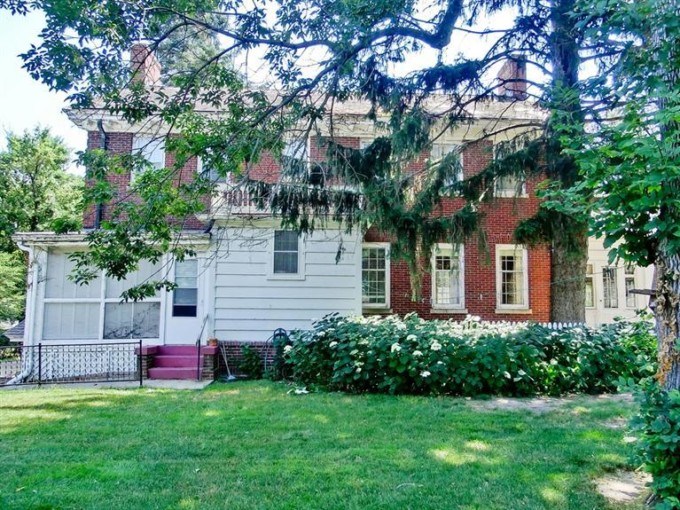
The plan is to tear off the screen porch and kitchen, and rebuild a large kitchen and mudroom that will extend over to connect to the garage AND extend to the living room window that will become a door into the living room.
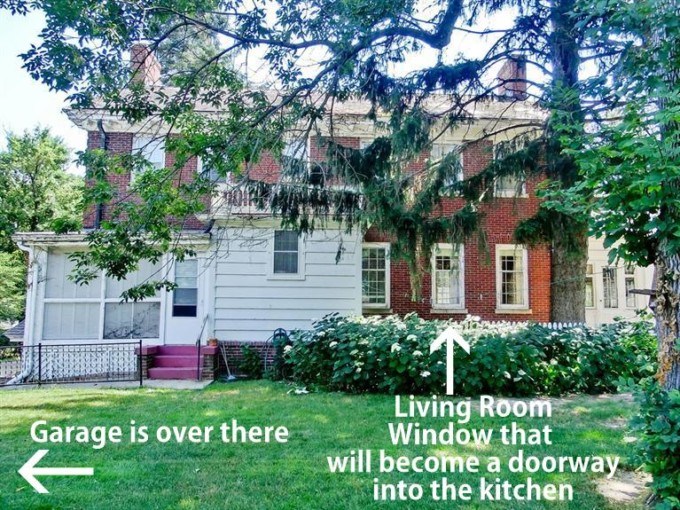
Future view of the kitchen addition:
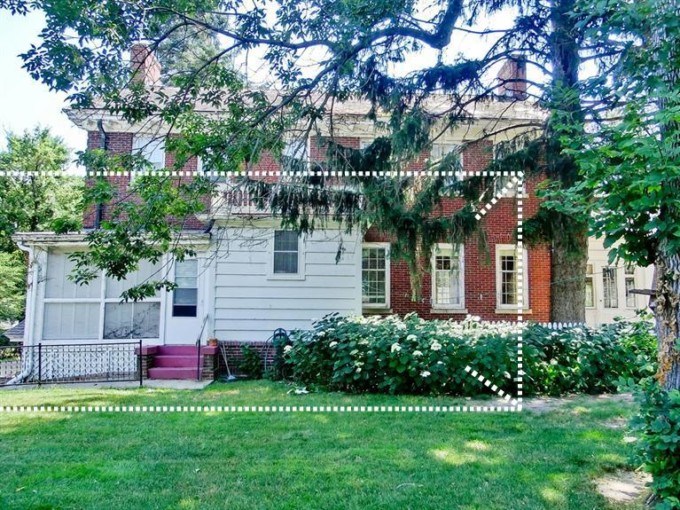
Want to know what we’ve accomplished so far? Well let’s chat about that!
To start with, Nick (and my brother Tim) tore down the screen porch in an afternoon.They pretty much used reciprocating saws, chain saws and pry bars to dismantle the whole thing. That and manly muscle.
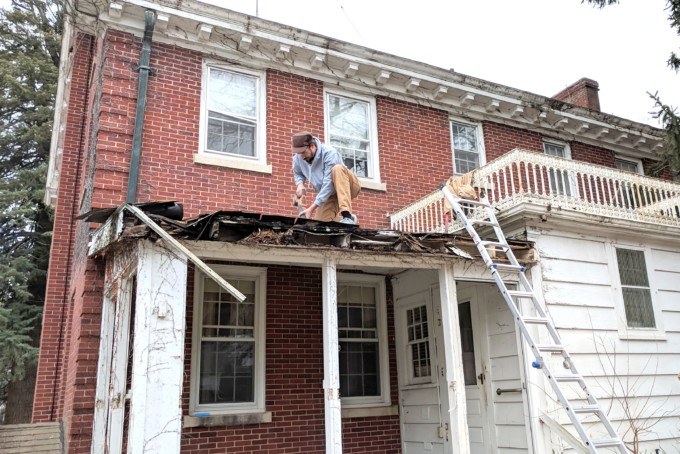
This is rare footage of Nick on his tiptoes. Oh wait, false alarm.
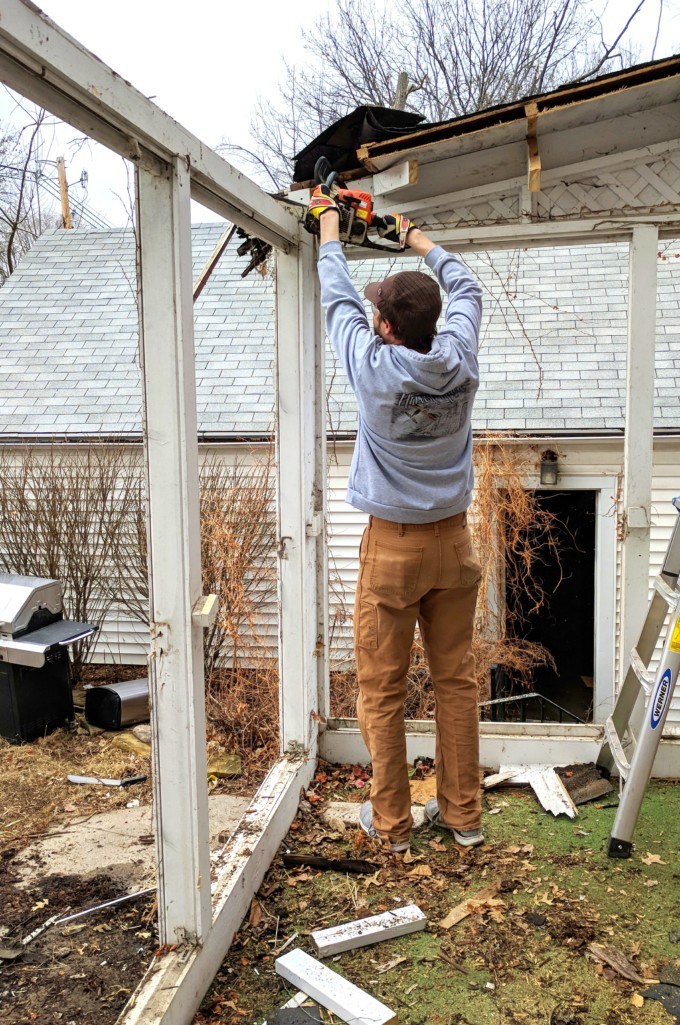
And this is what it looks like now. You can’t even tell it was there unless you’re looking reeeeeal close. And now the kitchen looks even smaller, doesn’t it?

Did you see anything else missing in the pic above? THE ENORMOUS TREE! It’s gone now. I miss it a little, but it was far too close to the house, and just had to go. You win some, you lose some.

This has been a whole lotta exterior pictures, so let’s take this party inside, shall we?
Before we assault your eyeballs with destruction, I give you this exclusive moment to look at my cute child.
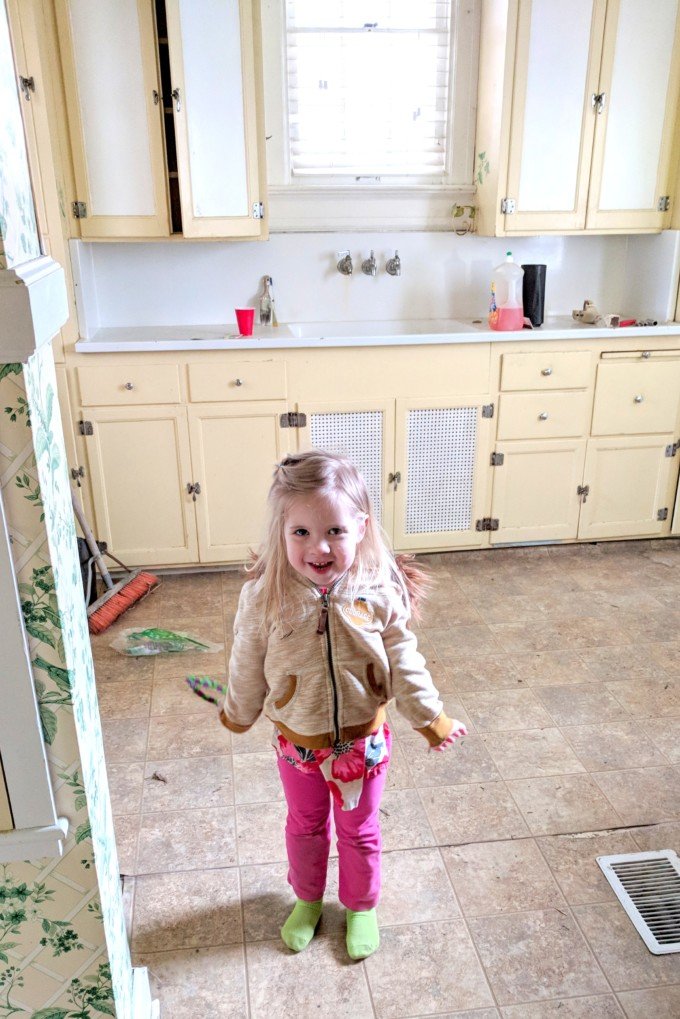
In preparation for removing the lead-paint-infested cabinets, we started with pulling off trim.
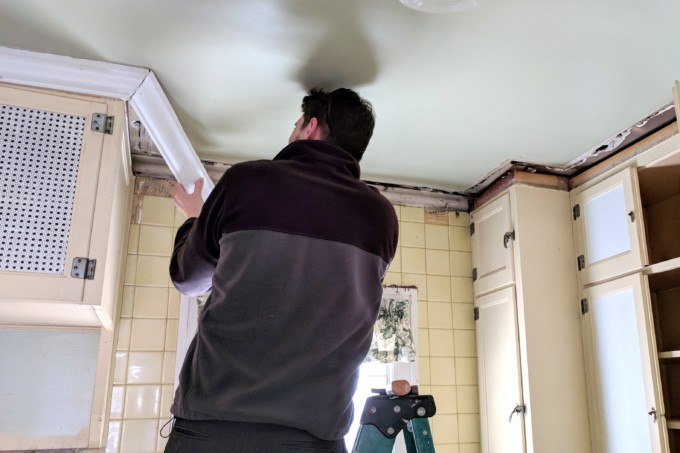
Then the cabinets swiftly came out. I took a really hilarious video of this process that I shared in my Instagram Stories, but I can’t find that video now anywhere.

This was the wall that the cabinets were on. Can you tell where the sink was? (ew)
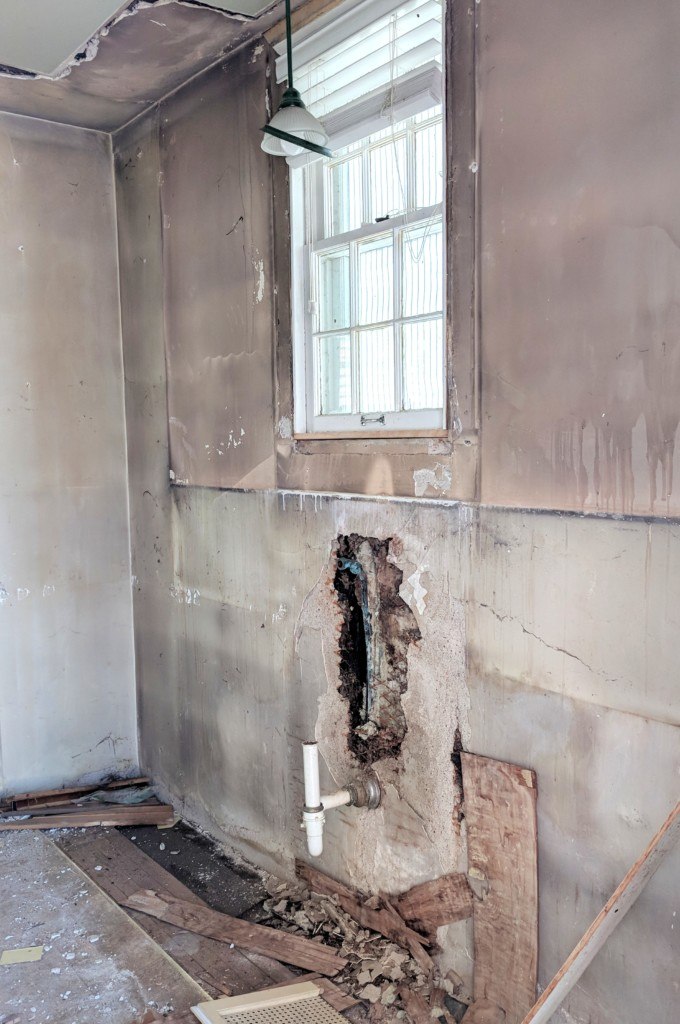
Oh you want a close-up of that? I’m so glad you asked.
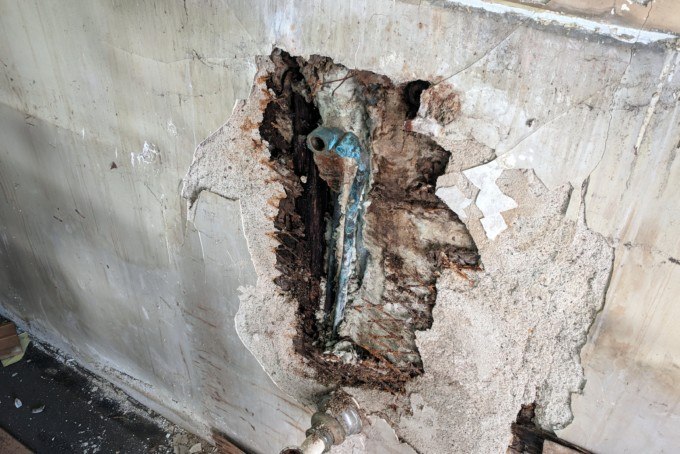
Nick has been taking a very different approach to the removal of this kitchen. I would just start knocking down walls all willy-nilly with a sledge hammer and/or a chain saw. But he has been painfully removing every little thing. I want to poke my eyeballs out.

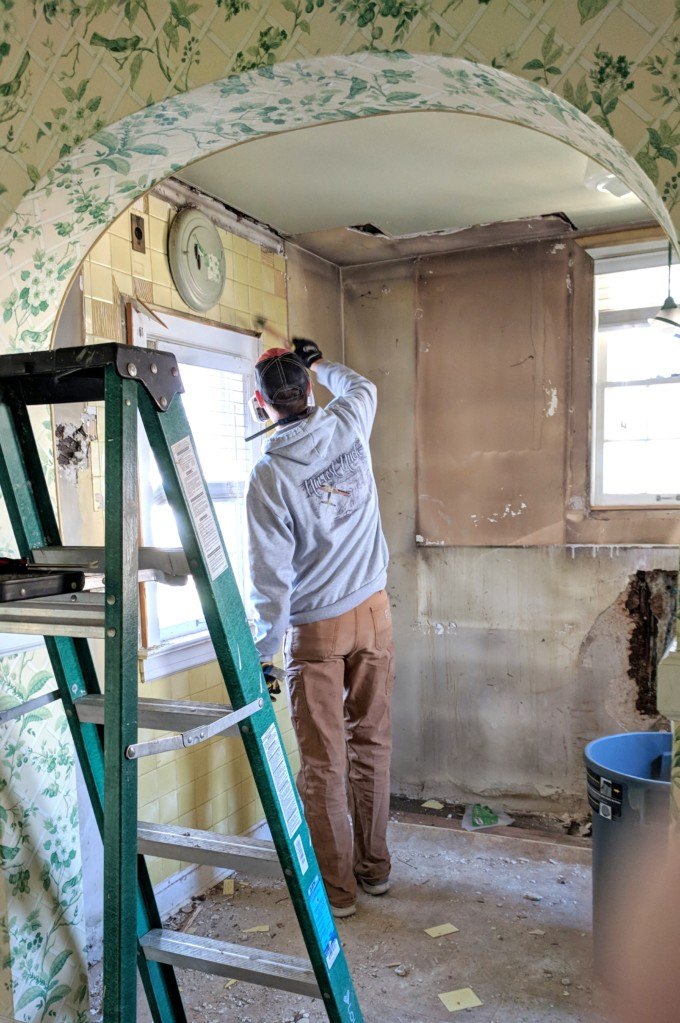
We are down.to.the.studs now. As in all tile, slat and lathe, insulation (which was 90 year old dried grass) and other weird things, and we’re down to the bones of it.

This where we’re at with the kitchen. As soon as our building permit comes back and we have a green light to break ground, we’ll be boarding up this arched doorway (above) and tearing off the rest of the kitchen. Followed by having a team come to dig and pour a new foundation (our woodshop will be below the new kitchen), and get to framing!
Here’s a very rough-draft version of what our future kitchen will look like. The island is basically the size of the old kitchen. HAHA! And speaking of the island, I love that it will be big enough for all 5 of us to sit at for breakfast!

Things are moving so slowly, but it’s fun to see progress and know that THIS IS HAPPENING!
If it’s a desire of your heart to follow this transformation in real-time, you should definitely follow us on Instagram and keep up with our Stories!
~Bethany
UPDATE! Below are links to posts that we’ve published about our ‘new’ house and it’s progress!












I was holding my breath during your video tour. What a beautiful house! Do you have knob and tube wiring or is it all up to code?
Bethany,
Are you planning on keeping the arch or removing it? If you keep it, are you planning on matching it with another to the living room? You are so lucky to have found this place and even luckier to have someone than has the skills and the dream to make it even better.
Maureen
Such an exciting reno. Will be so beautiful when its done!
Wow such a big upheaval but it will be so worth it soon . Good luck in your new home