It’s been called the ‘Newton Carmean Mansion’ and the ‘Hatcher Mansion’, but since we can call it what we want, we’re calling it the Queen of Hearts Mansion for now… because we can! Those heart windows are such a defining factor of this unique architecture, that it just feels right. It’s SUCH a well-loved landmark here in Marshalltown, Iowa, and we’re so honored to be sharing this ongoing story with you.
Queen of Hearts Mansion
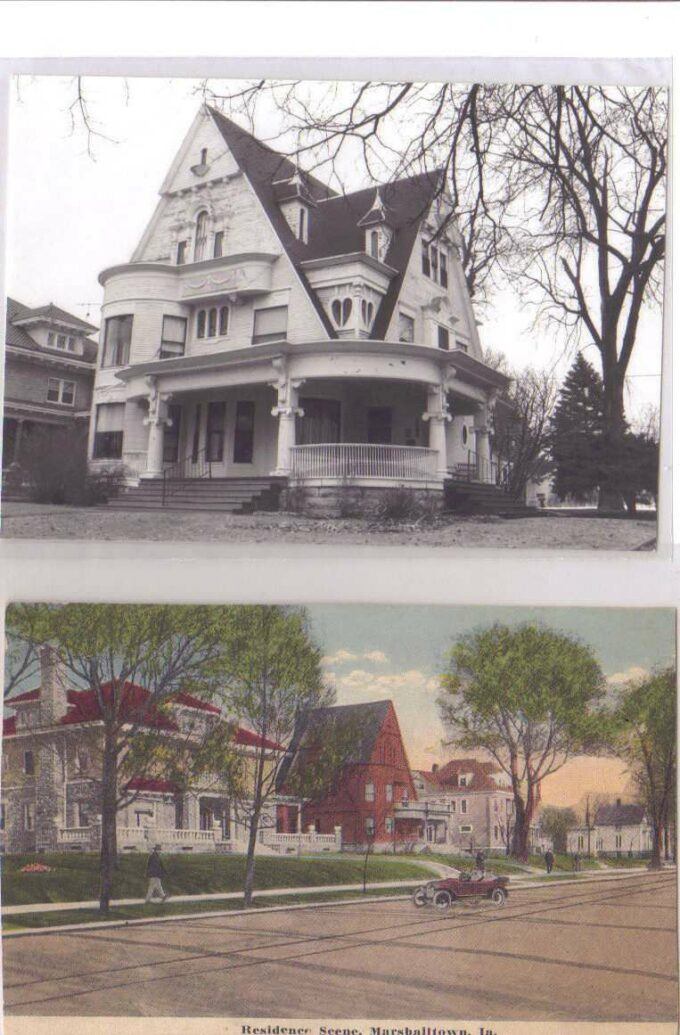
Believed to be built around 1902, this unique historic mansion has a very ‘eclectic’ style, and is described by John Shiflet as follows:
[it is] certainly not any pure “style” you’ll find in a guide to American houses. Eclectic is the best fit. Others have suggested French Chateauesque, Colonial Revival, and Queen Anne. (I also threw in Art Nouveau, English Cottage, but as this house is a synthesis of details taken from several styles, Eclectic I believe is the best choice) It’s uniqueness contributes a lot to its appeal.
Newton Carmean House – History
Newton Carmean was the original owner who had it built starting in 1901. He owned a buggy company that went under and he lost the house. He was a shady character with a colorful history… (more on Newton Carmean HERE)
Hatcher, a real estate broker, took ownership of it next. We’re unsure if he even lived there, or just owned it for a time.
Finally, Gaynelle Jacobson lived in the house for 50 years until she passed away in 2006, at which point the steady decline and disrepair of this gorgeous mansion began.
Below are some pics from over the years of the Queen of Hearts Mansion.

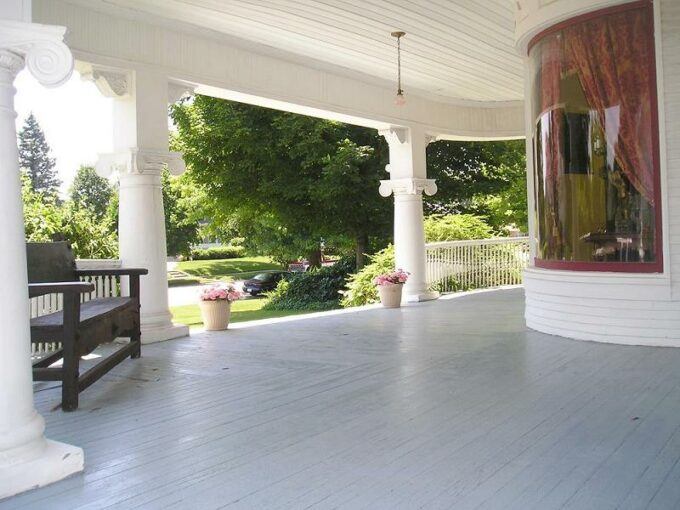
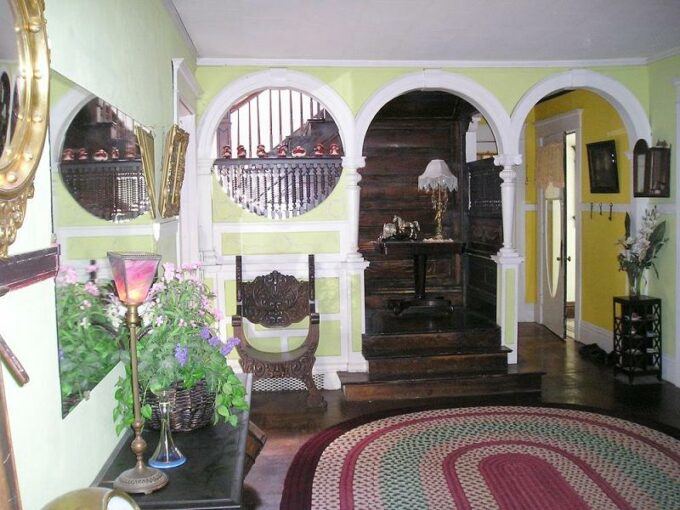
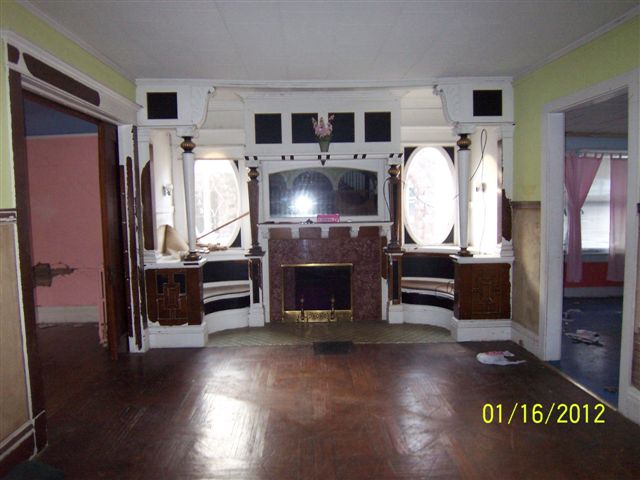
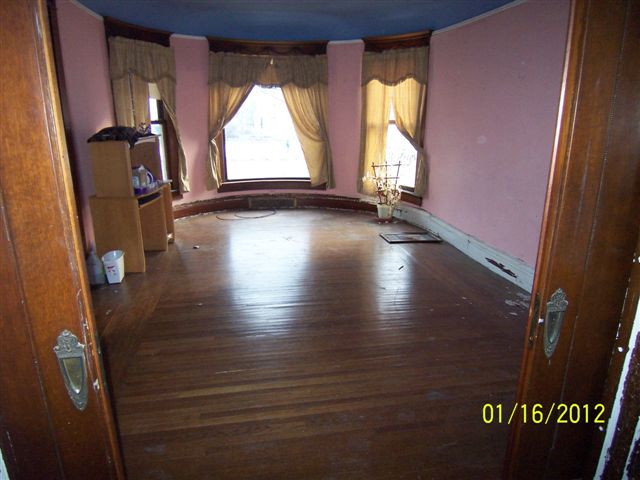

There have been several individuals who have attempted to bring this home back to life since Gaynelle passed, and while some major interior improvements have been made, the exterior has continued to deteriorate, as well as the foundation.
Storm Damage
The Queen of Hearts mansion was in the direct path of the EF3 Tornado that came through Marshalltown in 2018 that caused further damage, as well as the Derecho (inland hurricane) that hit our town the summer of 2020. Many of the windows were destroyed, including very expensive curved glass windows. There are important supporting beams in the attic that have been broken and desperately need repair.
Below is a current pic of what she looks like today.
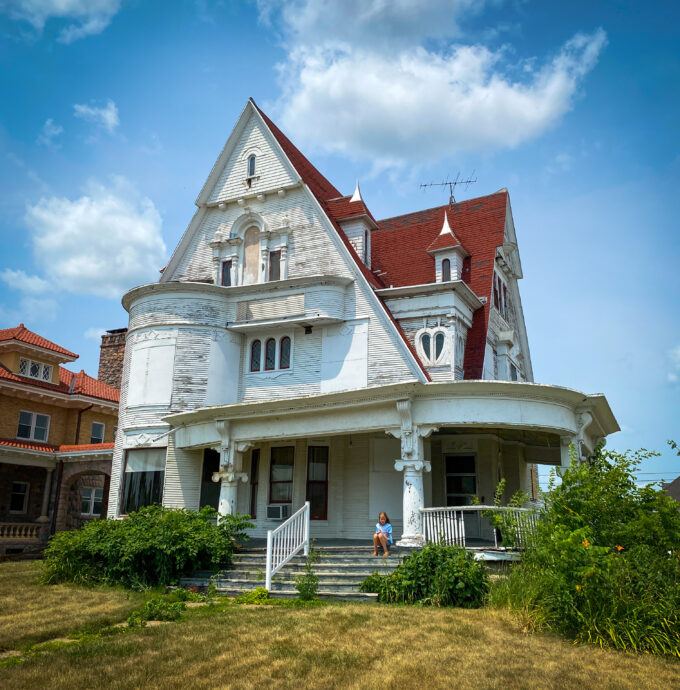
The tornado and derecho also took out all the mature shade trees along Main Street. Below is an old photo someone sent us from back when there were lots of trees in the area. I wish I could remember who sent it so I could give them credit! That house nestled in the trees is the Newton Carmean Mansion!
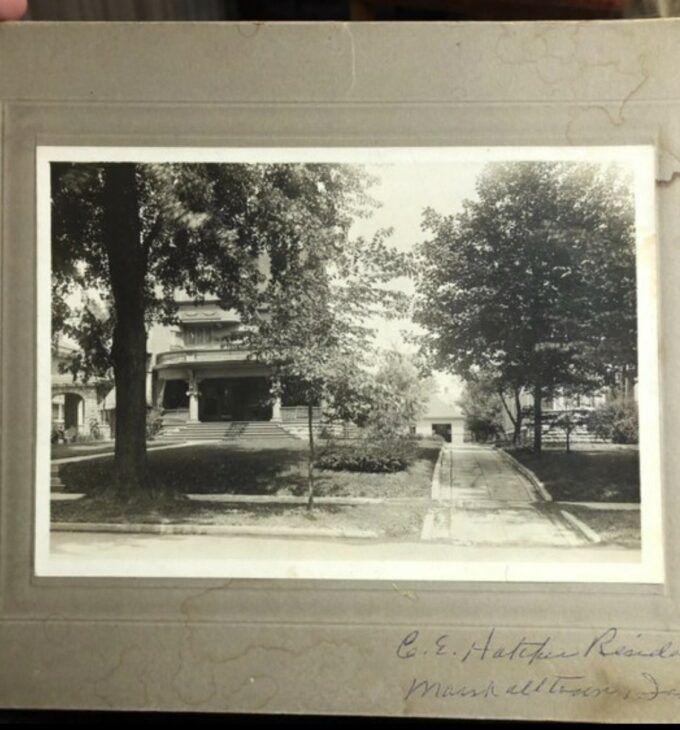
Tour the Interior!
Take a current tour of the Newton Carmean House – Queen of Hearts Mansion here>>>
View this post on Instagram
Currently
We have taken some current interior photos of the Queen of Hearts Mansion to share as well. We’re so grateful to the person that spent many hours tediously removing all the paint from the woodwork surrounding the stairs, as well as the fireplace area. This woodwork is wild.

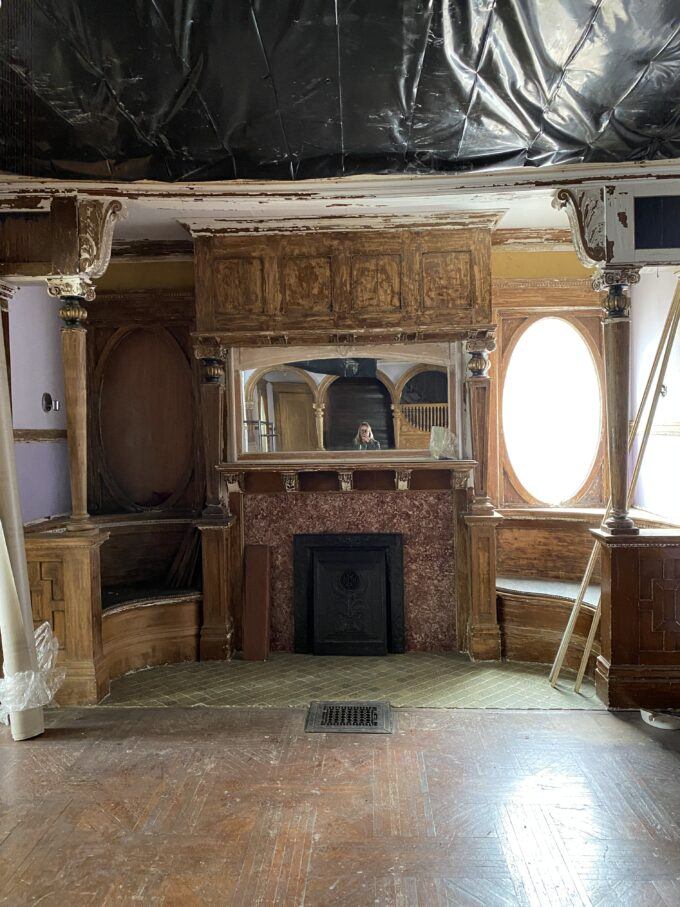
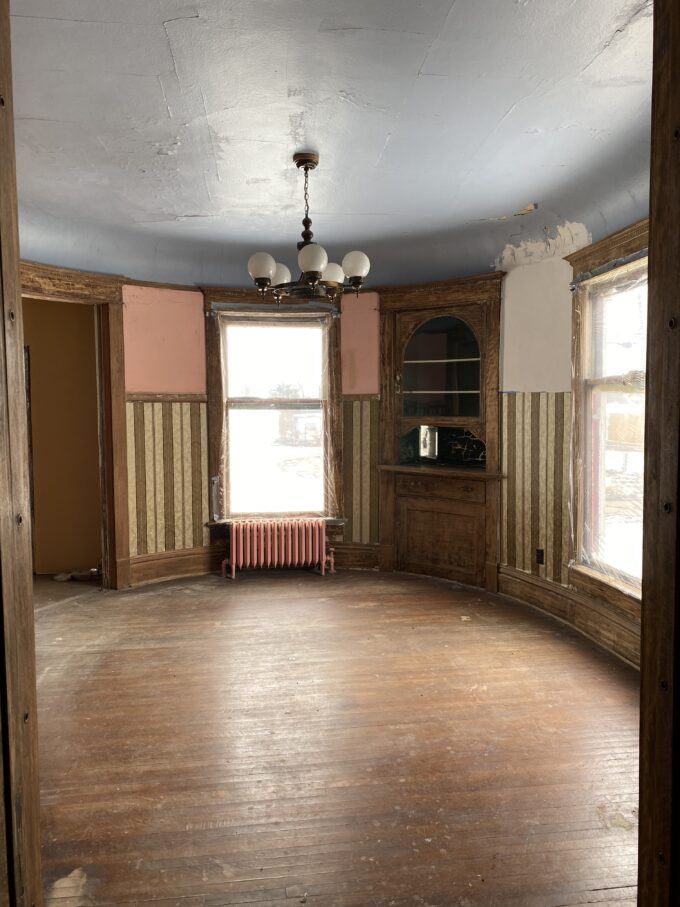
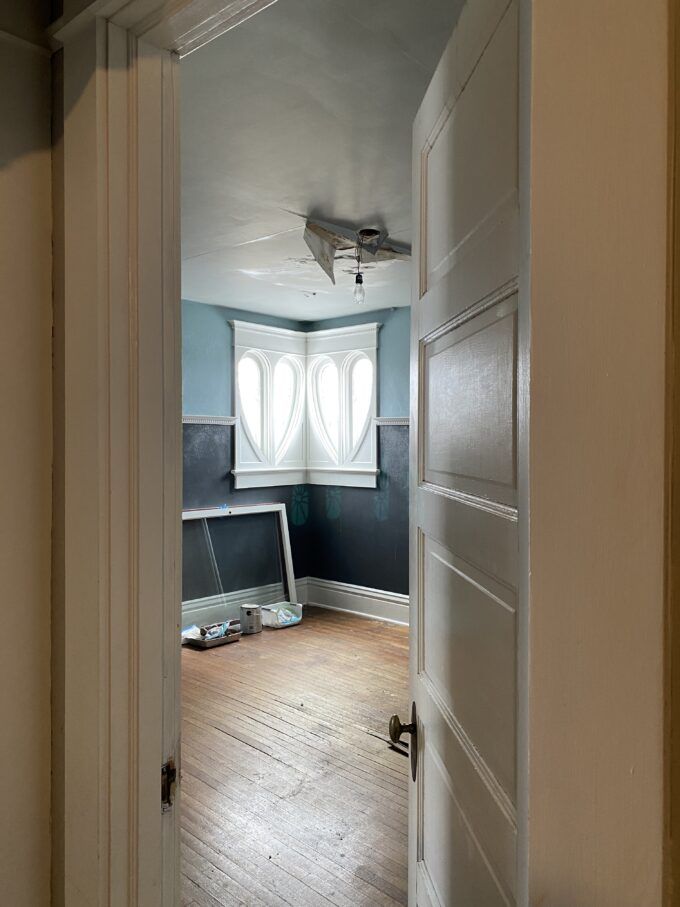
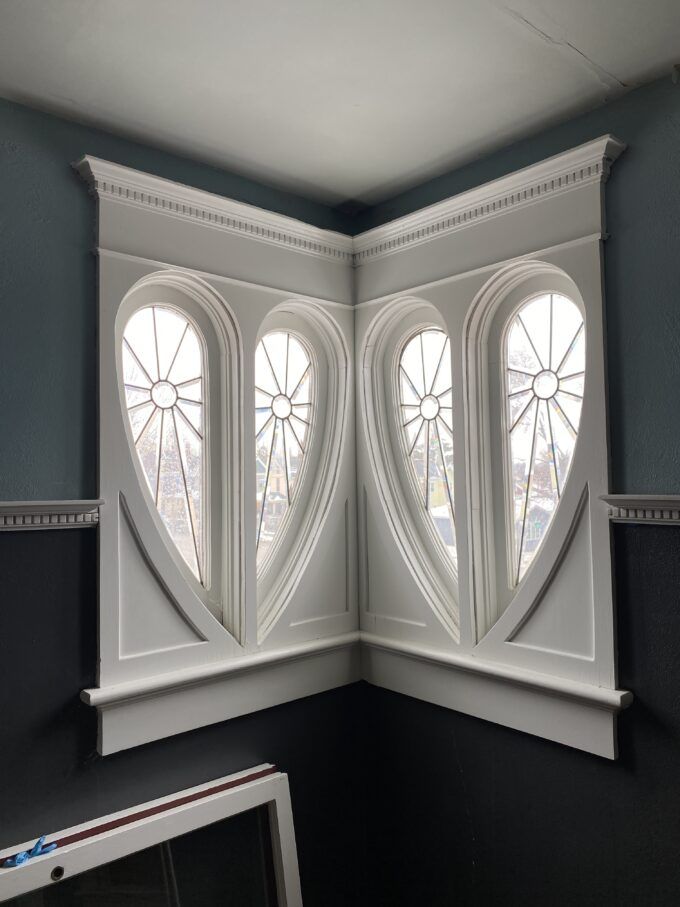



Features
This Newton Carmean house features 18 rooms total, including a 3rd floor ballroom! It’s been featured in a book called Victorian Architecture of Iowa (affiliate link), as well as several major websites like www.OldHouses.com and www.OldHouseDreams.com.
The house has also been the inspiration for this beautiful artwork.
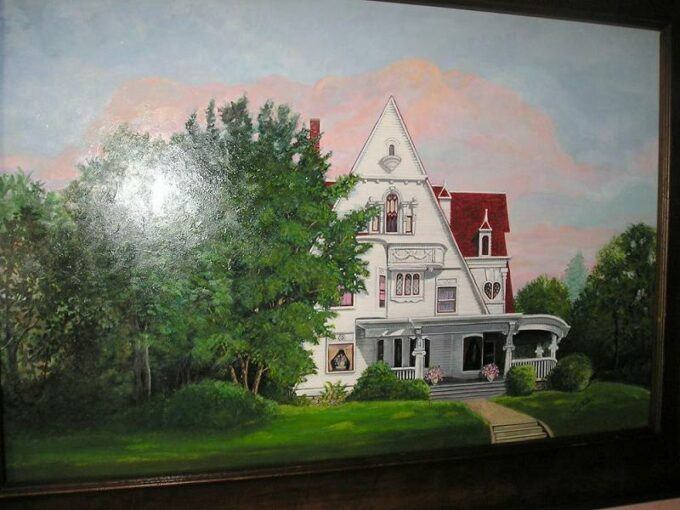
If you have any information about the Queen of Hearts Newton Carmean house that isn’t mentioned here (or pictures!), please email us at beth@realitydaydream.com.
~Bethany
~~~~~~~~~~~~~~~~
Thank you for pinning!




If the house needs a new foundation, with all the room in the backyard would it be possible to build the new basement there and slide the home back to it’s new footings? That way the neighbor would have his sun as well! Hope it is saved.
Is it for sale? If so please contact me!
Hope you can save it
Tou asked what that was in the floor of the dinning room. It is where the wires for the call button came from that ran up the leg to the underside of the table at the hostesses seat.
The city can deny a demolition permit !!
Any updates on the house? My friend has the Instagram account love of houses and ever since I saw this house on her page I fell in love with it. I’d like to get a 3D scan of the house with my drone to at least preserve it in same way.
The little thing with the holes in the dining room floor remind me of some kind of buzzer. Maybe it was for whom ever sits at the head of the table to buzz when they are ready for the next course or to clear the table.
Cant u deem this property an historical site so they CANT demolish it? I grew up in Conrad but Marshalltown was my 2nd home. Here in Owatonna Mn we have abandon houses but cant demolish cause they had them deemed historic
What is your plan if you able to raise the money to relocate it?