Something very exciting happened this week… WE CAN WASH OUR HANDS IN THE ACTUAL BATHROOM instead of going to the kitchen. It’s been over a year since we ripped out the shower, and started preparing to make this a luxurious bathroom / laundry room suite. Remember when it looked like this? Old Skool.
So let’s do a little recap since this has been a year in the making (and far from done)…So the shower came out (that post here).
Nick did all the wiring and plumbing to more our front-load washer and dryer here (that post here).
The vanity came out as well as the peel-and stick tiles, and our new CVT flooring (that post here).
Then we replaced the fluorescent lighting with can lights and got the washer/dryer in place, and the bottom cabinets started! (that post here).
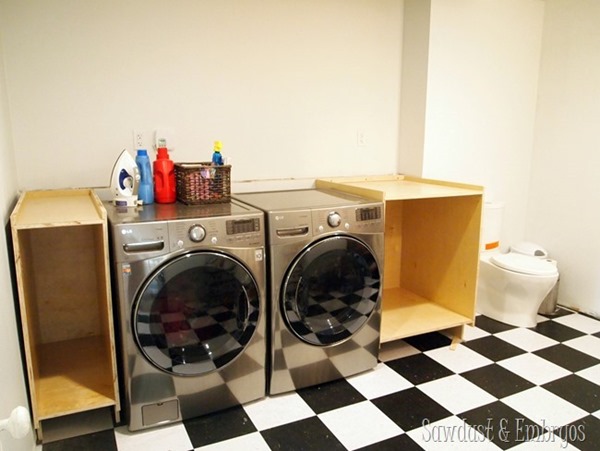 Twas at this point that I had a heart to heart with Nick. It went a little something this:
Twas at this point that I had a heart to heart with Nick. It went a little something this:
Dearest HOT and multi-talented husband… It’s time for a vanity. With a sink. And a faucet. With which to wash hands ‘n’ stuff. Please and thank you.
I had no idea what I was really asking, because then this wall looked like this for awhile.
And he spent many hours in the basement replacing our plumbing with pex, and redirecting stuff.
Isn’t that stressful just to look at? And I can’t even have a margarita at a time like this.
So FINALLY the plumbing is finished, new outlets added (lots of girls in our house), and moisture resistant drywall in place. Time for a vanity!!
We knew we wanted a long/narrow vanity… something that would pretty much extend the length of this wall (with two sinks), yet not stick out too far into the room. Nick drafted up a rendering of what we’re going for.
We’re loving the clean lines of shaker-style cabinets right now, and this bad boy will provide tons of much-needed storage! Nick got to work building.
This thing is built in a way that my small mind cannot comprehend. Would you look at these joints?
I’ve been staring at that picture for at least 15 minutes, and I still for the life of me can’t figure out which part of the vanity it is.
Nick will eventually break down the building plans for this thing. But for now… BAM:
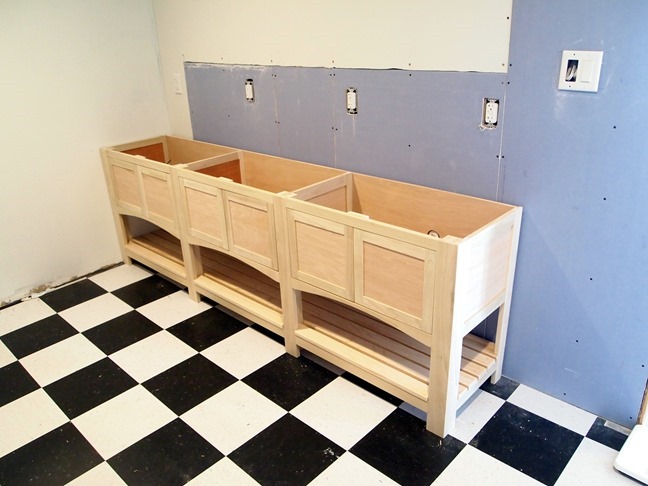
Nick built a wooden countertop using 1×6 planks of ash. After they were all glued together, the gorgeous woodgrain flows together so nicely. And this giant countertop only cost us about $40!
Because our design was so narrow, it was difficult to find sinks the right size. We got super lucky when we found these at National Builder Supply. They’re a little funky and modern, and we love that.
NBS loved our project enough that they were willing to send us these sinks to use for our bathroom / Laundry Overhaul! We absolutely loooove them!
Nick measure out holes for the plumbing as well as the sink, using a jigsaw.
We painted the base of the vanity ‘Blue Arrow’ by Valspar’, and sealed the countertop with several coats of triple-thick poly by RustOleum.
We installed the sinks and faucets (from Menards), put the vanity doors on, and… LET THERE BE WATER!
You can see in this pic below how narrow this thing really is. Aren’t those sinks just perfect?!
And check out this amazing backsplash tile at Tile Oasis that we’ll be putting up! It’s also going on the other side of the room on the wall behind the washer/dryer. Can.not.WAIT!
And, because we’re real people, I give you… THE OTHER SIDE OF THE ROOM.
One thing at a time, right?! And, as painful as it will be, we’re going to wait to install that backsplash tile until the cabinets on the laundry side are finished so we can do it all at once.
The girls love that they can wash their hands right her in the bathroom… a concept they aren’t familiar with. It’s such a luxury that they feel the need to wash their hands at least every 3 minutes. AND there’s a sink for each of them? So spoiled!
Hope you all have an amazing weekend, and are able to relax a bit amidst the holiday chaos! I’m flying to Austin, TX tonight to meet up with a group of friends from high school. We haven’t been together in at least 12 years, so it will be amazing! Here’s to hoping I get a burst of energy!
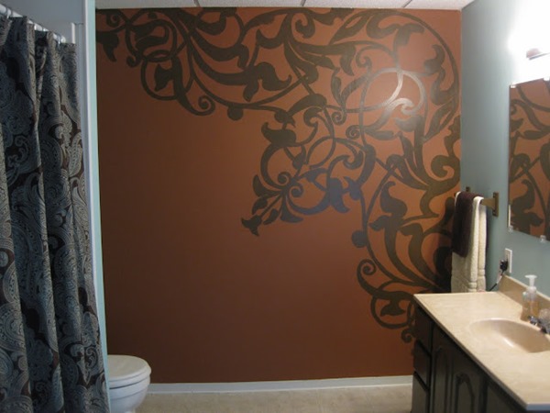
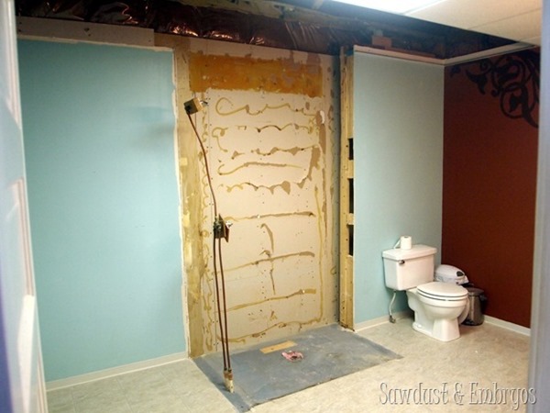
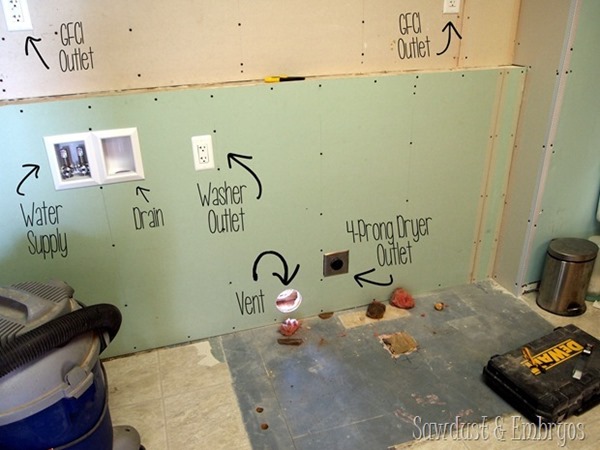
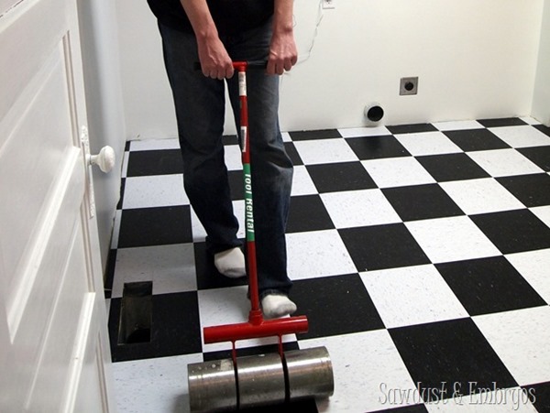
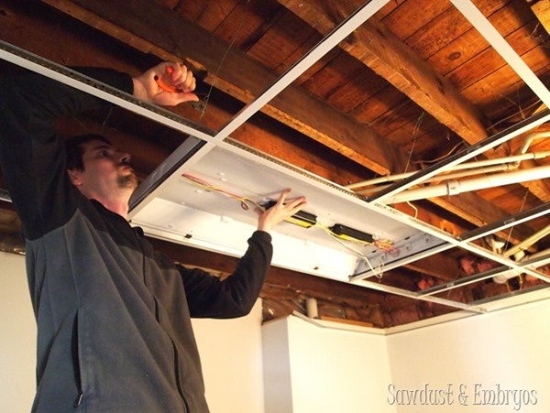
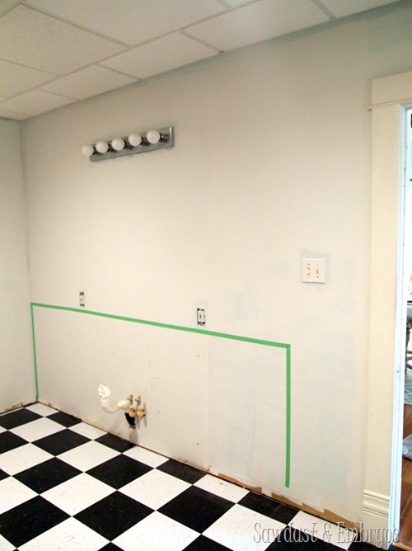
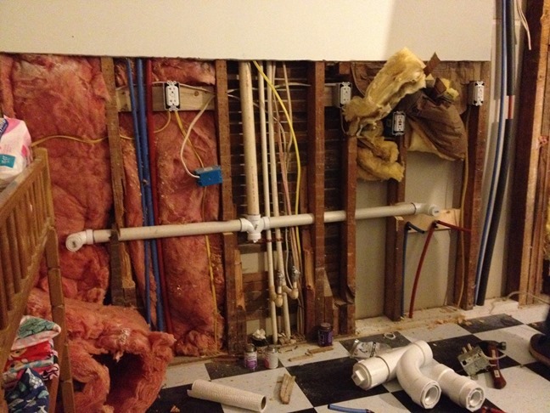
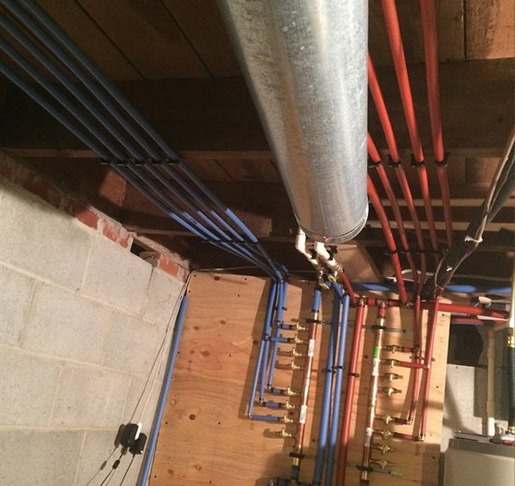
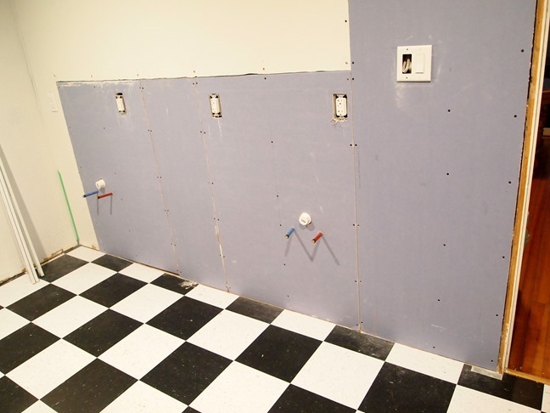
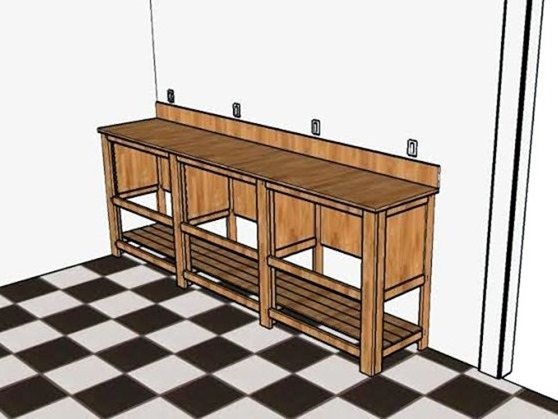
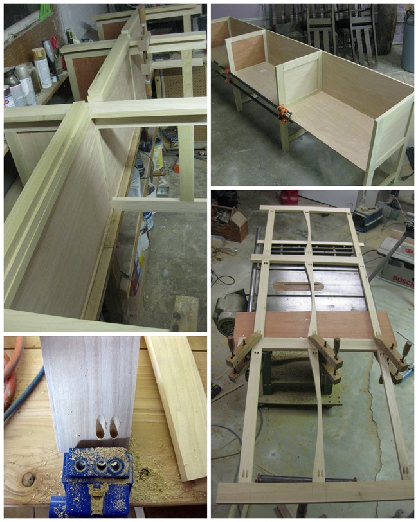
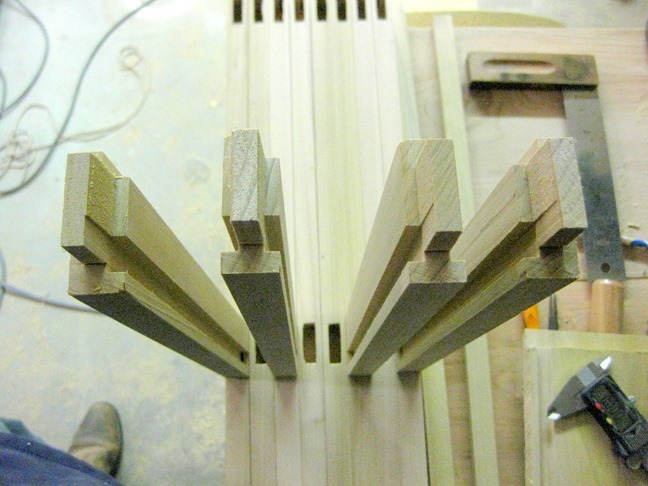
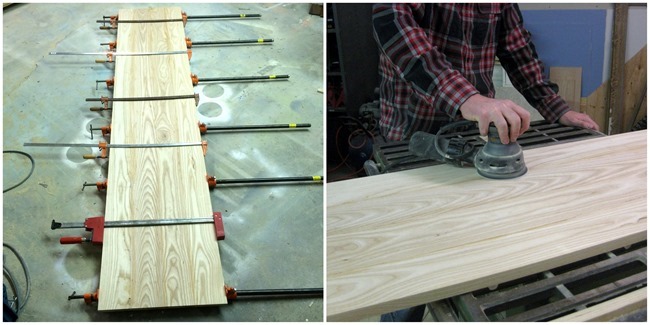
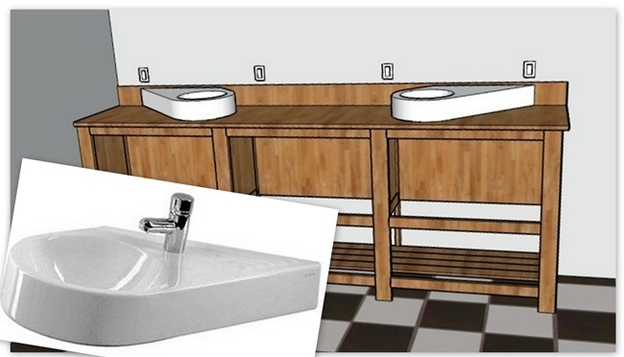
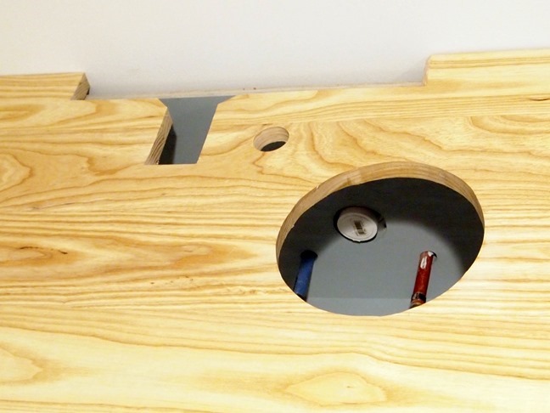
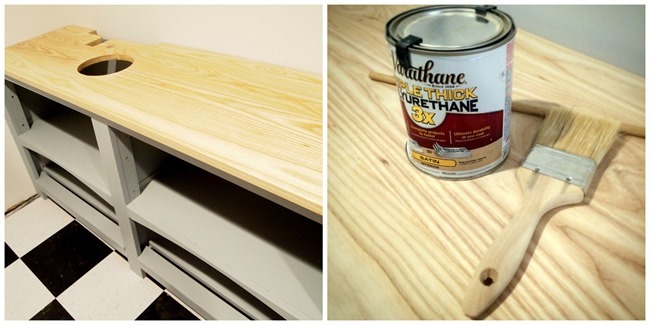

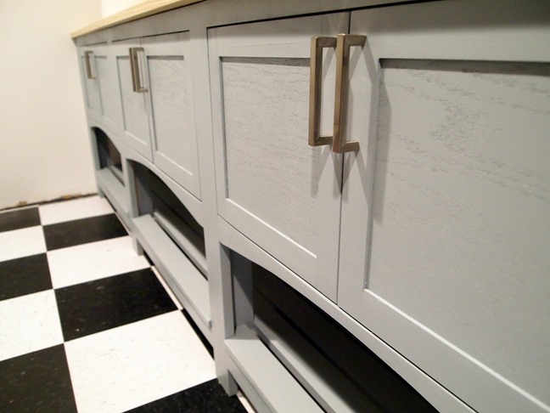
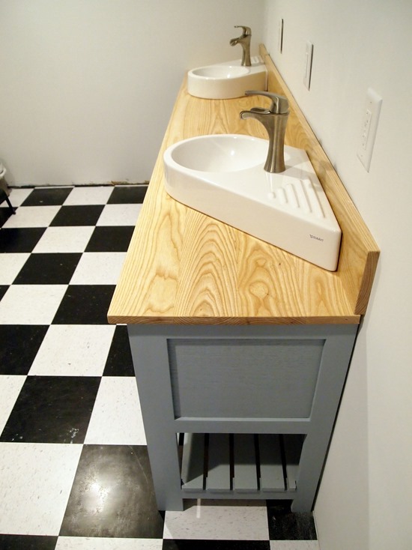
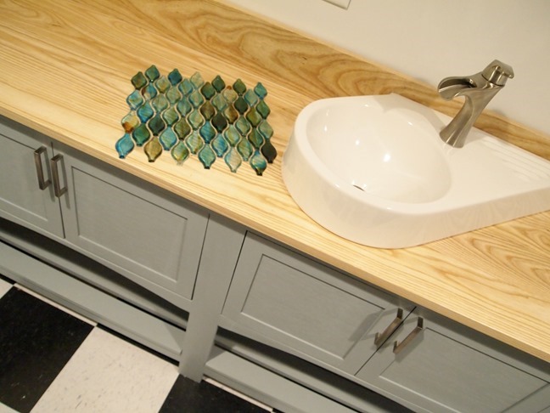
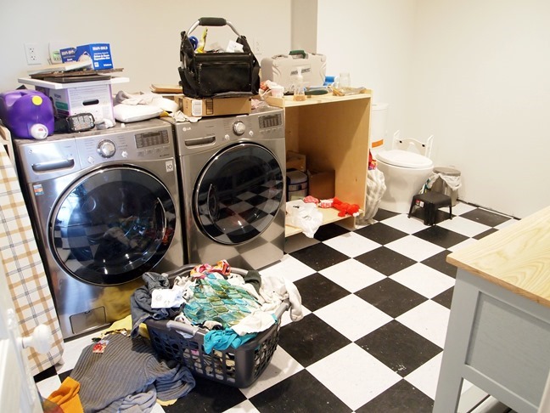




We are in the process or remodeling our bathroom and have been looking at similar semi recessed sinks like the ones you used. We also have little kids. I have been concerned that the height of the sink may make them inaccessible to the younger children. How do your kids do with the extra height of the sink? Are you still happy with going with a taller sink?
That is one talented Husband you got there…but then you already knew that. You are both so talented and it looks great.
Love it. I’m so glad I’m not the only one that needs forever to get a project done. I think we are going on 5 month without a dinning room now, since the chairs are still only halfway painted and are still waiting on the upholstery *sign* Keep up the great work. I love your blog!
Holy skinny vanities Batman! That’s the cat’s meow.
Oh that is one sexy vanity! I’ve loved following Nick’s IG account and seeing all the details of it come together. You two are so hardworking, and it must be SO NICE to see the fruits of your labor. You salsa dance in that bathroom all you want girl!
Bethany that vanity is fantabulous and Nick is de MAN personified! Have fun and a safe trip to Austin & back. Vikki in VA
Wow. That turned out amazing! I really love the transformation. Congrats on clean hands too. I cannot imagine my bathroom without a sink!
All I can say is WOW!