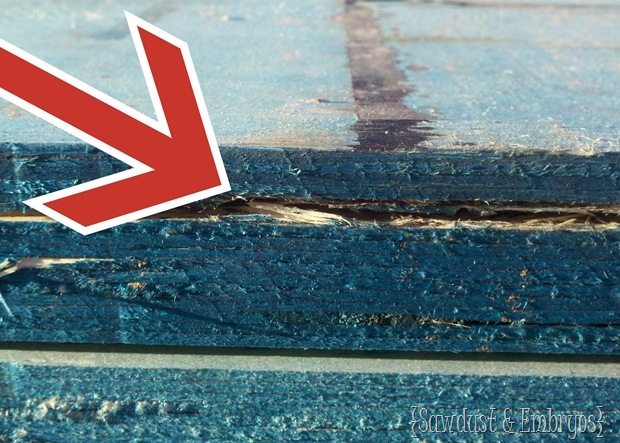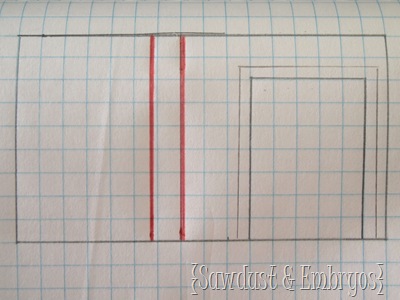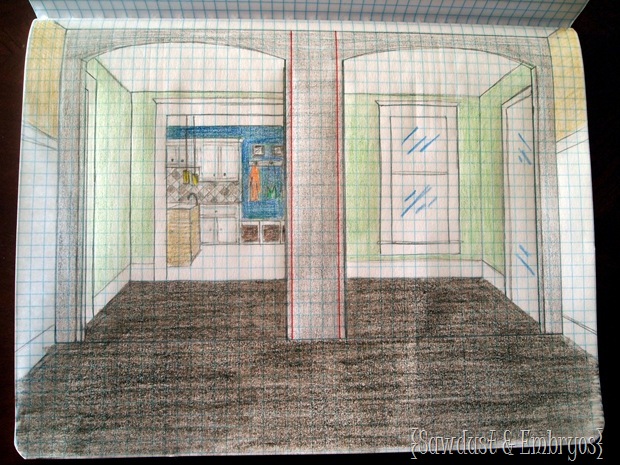Ugh, where do I even start.
It’s still there.
I was SO excited for it to be gone after this weekend. And if you follow along on our Facebook Page, you know good and well that we had a terrible disappointment… preventing us from following through on our big plan to remove the wall that separates our living room from our dining room.
You see, it’s a loadbearing wall. But that was fine, because we just needed to put in a beam that’s special ordered to meet the specifications to carry the load of our house’s weight. So we ordered it. From Menards.
Let’s just say it came damaged.
This is a massive wood beam that’s meant to provide a structurally safe support for our home. And when it comes to safety (and the specific worry that our house could crash down upon us), we decided to play it safe. The people at Menards were not sympathetic or apologetic for their mistake, and even tried to charge us a ‘restocking fee’. WHA? Oh boy, if I had been at that store with Nick, I would have ripped them a new one. Nick is a little too easy going sometimes.
So here’s a little sketch of what our wall looks like now (the red indicates where the air ducts are located inside the wall).
So when physics, gravity, and the presence of loadbearing walls and ill-placed-air-ducts came into play, we knew there would need to be a beam to support the weight of our house, and a place for the air ducts so we can have heat upstairs… where we SLEEP (important!). So this was the plan that was SUPPOSED to happen over the weekend.
After some more unfortunate discoveries, we learned that our foundation doesn’t extend out to the edges of our house, therefore preventing us from routing the duct work up the exterior wall.
This is like totally a problem. Because we can’t route the air ducts up the interior wall, because that would close off our stairway leading to the second floor. And we need to be able to GET to our second floor.
Are you getting frustrated right along with me? I love that about you.
Basically, all this means that the air ducts are going to HAVE TO separate our dining room from our living room. There’s just no way around it. But if we leave them where they’re at now, and create a ‘pillar’ around them, it would look like this:
I’m a designer and all, and I love and appreciate asymmetry. But wow. This will not do. It just seems… so… OFF CENTERED. And I feel like weeping.
So, rerouting the ducts to be centered is absolutely necessary. And… it CAN be done! I will embrace a ‘decorative pillar’ between my dining room and living room. I actually kind of like that it will provide some separation between the rooms, so I can paint/decorate each room differently and not feel like I have to make them flow like one big room. Especially since the living room has carpet and the dining room is hardwoods.
Don’t you love the slightly arched doorways, and the unique architectural interest it provides? I’ve actually totally embraced this design. I love it.
Can you picture it? How about now?
HAHA! I got a little carried away with my colored-pencil rendering the other night while Nick played his guitar. I love graph paper! It makes it fun to make ‘to-scale’ renderings to help picture a project beforehand, or layout a floorplan, etc.
This NEW plan will take place next weekend!!! (IF all goes as planned). I won’t be adding a countdown timer or anything this time. Cause whooooo really knows what will happen! Right y’all? This is all part of the joys of renovation, especially OLD houses. There are always snafu’s!
Thanks everyone for being so encouraging, and following along for this ride!










Sorry to hear about the challenges you’ve encountered on this wall. However, I love the solution you’ve found. Your colored-pencil rendering looked great! Can’t wait to see the finished product! The funny thing is, when I looked at your rendering, I didn’t even “see” the lines of the graph paper! I just saw the room! (I love graph paper, also!)
Suzie in Oklahoma
I like this better than the orginal plan. This is charming and is in keeping with your old farmhouse. Plus the whole where to stop and starting painting issue. I live in a house built in 1900 and whoever built it was WAY ahead of the times with huge high ceilings and wide open rooms. So sitting in the living room I can see the kitchen sink. My OCD does not allow me relax if there is a dish in the sink. So I am constantly picking up because there is no escaping it.
Love the new design!
The new design is great and I totally understand the frustrations, Murphys Law girl. Have a good one. Mary in NY
All things worked out for good…love the new design! Seems like it was meant to be.
I’m sorry for the disappointment and frustration. It blows major chunks.
Your design is beautiful. You will love it SO much when it’s done!
Big bummer. 🙁 But I kind of like the arches better anyway. Good luck! It’ll turn out great.
I like this alternative. This stuff is not easy to do and it’s take creativity to solve these types of problems. Looking forward to seeing the final result.
You know, sometimes Menards just plain sucks! But on the other hand, once in a while you will find a kind soul that will bend over backwards for you. It guess it is just hit and miss. Anyway, I LOVE the new plan. Especially the arches! See, I knew you come up with a great solution!
I like it as an alternative and I think it’ll look great. As they say “when life gives you lemons, make lemonade”. I admire you and your spirt.
Good ‘ol Menards! BLAH! We have a love hate relationship with that store, but Lowes and Home Depot often times just don’t cut it. I grew up in a town 20 minutes from where Menards originated in Midwestern WI, so I kind of grew up only knowing “Menards” as the home improvement store…we just keep going back. Kind of a funny tid bit, my husband used to deliver hay to one of John Menard’s (owner) daughter…she had a huge horse farm.
I would be LIVID at those people! Are you kidding me?! I know you wish you had been there, but it might have been good for Nick to be there because you still needed a beam and being grouchy might not have gotten you the service you needed. I speak from experience. I know it’s infuriating, but as my mama says “Kill ’em with kindness”.
P.S. That Robin lady up there ^ is my mama! 🙂 And the best Grandma in the world to our baby (9 months now!) girlies!
Wow, just looking at your beautiful rendering makes me realize why I didn’t pass portfolio review for interior design and the U of M!
Great work and I cannot wait to see the finished product!
ughhh!!!!!! i feel your pain and frustration!!! This new plan looks beautiful though, and I think I like it more than the last!
I love that you were able to work around your problem and still get the look you want.
We don’t have Menard’s here in OK, but I did look at their website. I find it ironic their logo says “Dedicated to Service and Quality”. I’d be writing a letter to corporate suggesting they read their own hand book.
I’m so glad that you worked out something that you like! And what a bummer about the Menard’s customer service.